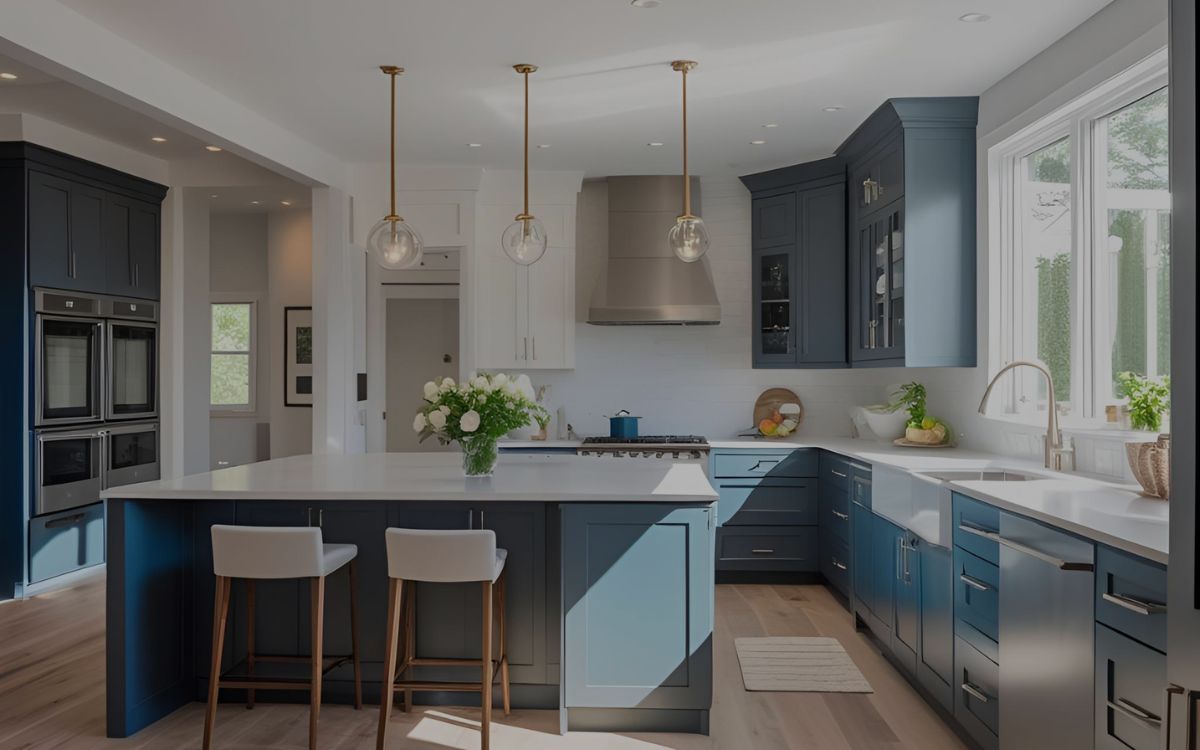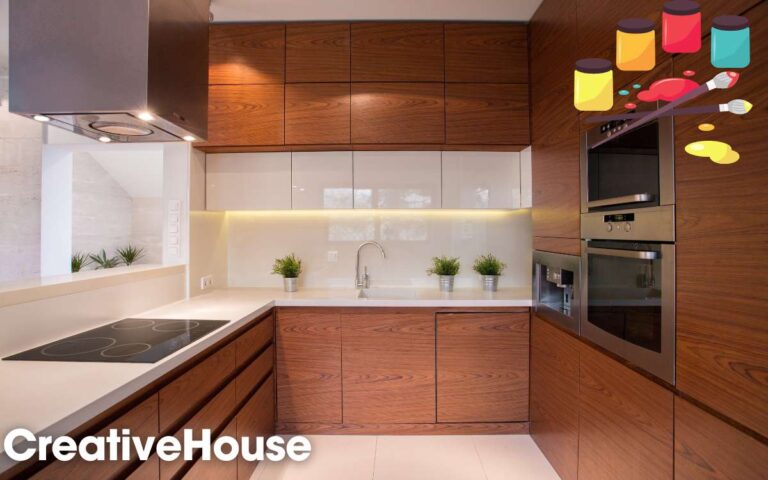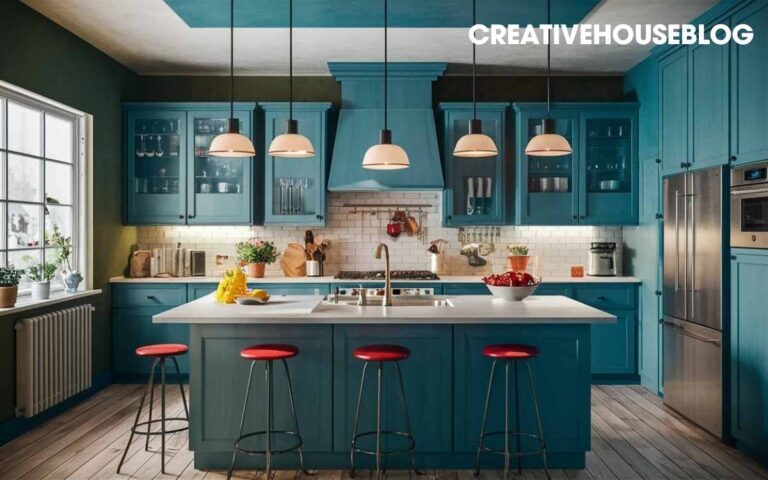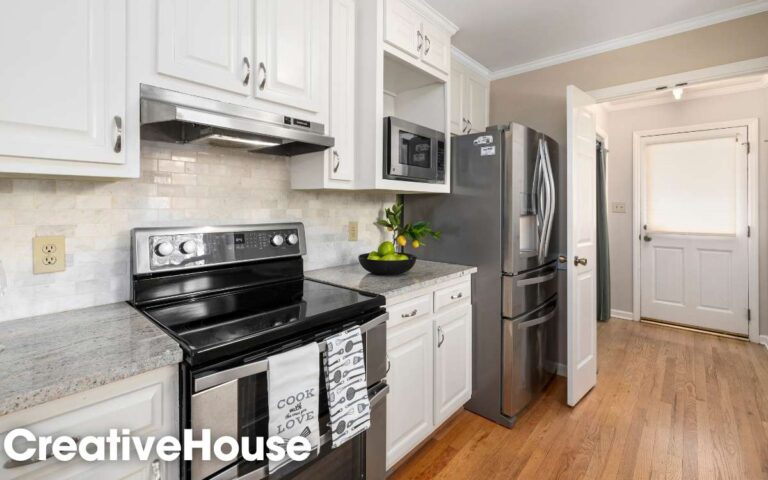Are you dreaming of transforming your kitchen into a vibrant, inviting space where cooking feels less like a chore and more like a pleasure?
An open kitchen remodel might be the perfect solution to refresh your layout, bringing new life to the heart of your home.
Imagine creating a seamless flow that not only enhances functionality but also elevates your home’s style, making every meal an experience to cherish.
This article is packed with inspiring ideas and practical tips to help you reimagine your kitchen space.
Dive in and discover how small changes can lead to big transformations, turning your kitchen into a hub of creativity and connection. Your dream kitchen awaits—let’s unlock its potential together!
Key Takeaways

Modern Open Kitchen Concepts
Modern open kitchen concepts transform traditional spaces into functional art. These designs emphasize simplicity and efficiency.
They bring a contemporary feel to any home. Open kitchens enhance the flow between cooking, dining, and living areas.
This creates a welcoming atmosphere for family and guests. By integrating modern elements, these kitchens become the heart of the home.
Minimalist Design
Minimalist kitchens focus on clean lines and uncluttered spaces. This style uses sleek cabinets and hidden storage.
It ensures everything has its place. Neutral colors dominate, creating a calm and airy feel. This design is perfect for those who love simplicity.
Integrated Technology
Smart kitchens are gaining popularity. They feature the latest technology for convenience. Smart appliances can be controlled remotely.
This makes cooking and cleaning easier. Built-in charging stations keep devices ready. Technology makes modern kitchens efficient and connected.
Bold Color Schemes
Adding bold colors can energize any kitchen space. Vibrant backsplashes or colorful cabinets make a statement.
They add personality to the kitchen. Mixing colors with neutral tones creates balance. Bold schemes reflect a homeowner’s unique style.
Open Shelving
Open shelving offers both style and practicality. It provides easy access to essentials. Displaying dishes or cookbooks adds character.
Open shelves make the space feel larger. They encourage maintaining an organized and tidy kitchen.
Natural Elements
Incorporating natural materials brings warmth to modern kitchens. Wood, stone, and plants create a cozy vibe.
They add texture and depth to the design. Natural elements connect the kitchen to the outdoors. They make spaces feel inviting and harmonious.
Maximizing Space Efficiency
Maximizing space efficiency in your kitchen is essential. It helps to create a functional and inviting cooking area.
With open kitchen remodel ideas, you can transform your space. Make it more organized and visually appealing. Let’s explore some effective strategies.
Utilize Vertical Space
Vertical space is often underused in kitchens. Install tall cabinets to make use of it. They provide extra storage for items you don’t use daily. Open shelves can also be a good choice. They add style and keep essentials within reach.
Choose Multipurpose Furniture
Furniture that serves multiple functions saves space. An island with built-in storage is a great example.
It provides a workspace and keeps items handy. Consider a foldable dining table. It can expand when needed and save space when not in use.
Opt For Slimline Appliances
Slimline appliances help maximize floor space. They offer the same functionality as larger ones. Choose a narrow fridge or a compact dishwasher. These choices make room for other elements.
Incorporate Sliding Doors
Sliding doors are space-savers in open kitchens. They don’t require space to swing open. Use them for pantry doors or to separate areas. This choice enhances flow and accessibility.
Implement Smart Storage Solutions
Smart storage keeps your kitchen clutter-free. Use pull-out drawers and racks. They make accessing items easier and more efficient. Consider corner units to make the most of tricky spaces.
Seamless Indoor-outdoor Flow
Imagine stepping into your kitchen and feeling like you’re seamlessly connected to the great outdoors.
Open kitchen remodels are gaining popularity for their ability to merge indoor and outdoor spaces effortlessly.
This design trend not only enhances your cooking experience but also creates a vibrant living area that invites nature into your home.
Sliding Glass Doors
Sliding glass doors are a game-changer for achieving a seamless indoor-outdoor flow. They allow natural light to flood your kitchen, making it feel airy and expansive. With just a simple slide, you can merge your cooking space with your garden or patio.
Consider installing high-quality, energy-efficient glass doors. This ensures insulation while maintaining a clear view of the outdoors. Your kitchen will feel larger and more connected to nature.
Outdoor Dining Spaces
Outdoor dining spaces can be the perfect extension of your kitchen. Imagine enjoying a meal with the sound of birds chirping and a gentle breeze. It’s like dining in a serene retreat without leaving home.
Invest in durable outdoor furniture that complements your kitchen decor. Place a table and chairs near your glass doors to create an inviting space for meals and gatherings.
Wouldn’t you love to host dinner parties that seamlessly blend indoor cooking with outdoor dining?
Natural Elements
Bringing natural elements into your kitchen can enhance the indoor-outdoor connection. Use materials like wood, stone, or bamboo in your kitchen design. They add warmth and texture, making the space feel more organic.
You might incorporate a small herb garden or potted plants near your kitchen windows or doors. These touches bring a piece of the outdoors inside, creating a more harmonious and refreshing environment.
Outdoor Kitchen Extensions
If you love cooking, why not extend your kitchen outdoors? An outdoor kitchen can be a fantastic addition to your remodel. It allows you to enjoy grilling, baking, or even pizza-making under the open sky.
Equip your outdoor kitchen with essentials like a grill, sink, and mini-fridge. This setup not only enhances your cooking experience but also encourages more outdoor gatherings. How often do you dream about cooking with a view of your garden?
Open kitchen remodel ideas offer endless possibilities to refresh your layout. By focusing on seamless indoor-outdoor flow, you can create a dynamic space that elevates both your home and lifestyle. So, what’s your vision for blending your kitchen with nature?
Innovative Storage Solutions
Open kitchen remodels offer a chance to rethink your space. Innovative storage solutions can transform your kitchen’s functionality.
These ideas help to keep your kitchen tidy and organized. They also enhance your kitchen’s aesthetic appeal. Discover creative ways to maximize your kitchen space below.
Pull-out Pantry Shelves
Pull-out pantry shelves make storage easy. You can access items without hassle. These shelves make the most of narrow spaces.
They help to keep your pantry organized. Each shelf glides smoothly, offering convenience.
Corner Cabinets With Lazy Susans
Corner cabinets often go unused. Lazy Susans bring these spaces to life. They rotate, making items easy to reach.
This option prevents clutter in hard-to-reach spots. Lazy Susans are a simple solution for better storage.
Magnetic Knife Strips
Magnetic knife strips free up counter space. They keep knives within arm’s reach. These strips are both practical and stylish. Mount them on walls or cabinet sides. They add a modern touch to your kitchen.
Under-shelf Baskets
Under-shelf baskets add extra storage. They are perfect for small items. These baskets slide under existing shelves. They make use of vertical space. Simple and effective for organizing kitchen essentials.
Built-in Drawer Dividers
Drawer dividers keep utensils in order. They prevent items from mixing up. Built-in dividers fit any drawer size. They offer a neat and tidy appearance. Essential for efficient kitchen organization.
Hanging Pot Racks
Hanging pot racks save cabinet space. They display pots and pans beautifully. These racks offer quick access while cooking. They also add charm to your kitchen. A practical and decorative solution.
Lighting Enhancements
Lighting can change the feel of your open kitchen. It creates a mood and adds functionality.
A well-lit kitchen is inviting and practical. The right lighting can make your space look bigger and more stylish. Let’s explore some smart lighting enhancements for your kitchen remodel.
Task Lighting For Work Areas
Task lighting focuses on specific areas. It is essential over countertops and cooking zones. Under-cabinet lights are popular for this purpose. They provide direct light where you need it most.
LED strips are energy-efficient and bright. They fit neatly under cabinets. This lighting helps in food preparation and cooking.
Ambient Lighting For Overall Illumination
Ambient lighting gives your kitchen a soft, inviting glow. Ceiling fixtures or recessed lights work well for this.
They spread light evenly across the room. Pendant lights can add style and warmth. Choose warm-colored bulbs for a cozy atmosphere. Proper ambient lighting makes your kitchen feel open and airy.
Accent Lighting To Highlight Features
Accent lighting adds drama and highlights special features. Use it to spotlight artwork or architectural details. Install lights inside glass cabinets to showcase dishes.
LED lights along the floor edge create a modern look. Accent lighting is subtle but impactful. It brings out the beauty in your kitchen design.
Dimmers For Flexible Lighting Control
Dimmers allow you to adjust light levels. They create a versatile kitchen environment. Lower the lights for a relaxed dinner.
Brighten them for cooking tasks. Dimmers save energy and extend bulb life. They offer control over your kitchen’s mood and functionality.
Sustainable Design Options
Exploring sustainable design options for your open kitchen remodel can transform your space.
An eco-friendly approach not only benefits the environment but also enhances the kitchen’s appeal. Implementing these ideas can create a refreshing, modern layout that aligns with green living principles.
Recycled Materials
Using recycled materials can greatly reduce waste. Consider countertops made from recycled glass or composite wood. These materials offer unique textures and are environmentally friendly.
Energy-efficient Appliances
Opt for appliances that consume less energy. Modern energy-efficient fridges, ovens, and dishwashers save power. They lower your utility bills while keeping your kitchen sleek and functional.
Natural Lighting
Maximize natural light to brighten your kitchen space. Large windows or skylights can reduce the need for artificial lighting. This approach saves energy and creates a welcoming atmosphere.
Water-saving Fixtures
Install water-saving faucets and sinks to conserve water. These fixtures help reduce water usage without sacrificing functionality. They are essential in crafting a sustainable kitchen environment.
Durable Flooring
Choose flooring that lasts long and minimizes replacements. Bamboo and cork are excellent sustainable choices. They offer durability and are sourced responsibly, making them ideal for eco-friendly design.
Non-toxic Paints
Select paints with low or zero volatile organic compounds (VOCs). These paints reduce indoor pollution and enhance air quality. A healthier kitchen space benefits both the planet and the occupants.
Incorporating these sustainable options will refresh your kitchen layout. They combine style with environmental responsibility, creating a space that is both beautiful and mindful.
FAQ Of Open Kitchen Remodel Ideas to Refresh Your Layout
How Do I Redesign My Kitchen Layout?
Plan your kitchen redesign by measuring space and considering workflow. Choose a layout that maximizes efficiency. Incorporate ample storage and lighting. Consult a professional for design insights and budget management. Use 3D design tools to visualize the new layout.
What Is The 3×4 Kitchen Rule?
The 3×4 kitchen rule ensures efficient layout and workflow. It recommends three main work zones: cooking, cleaning, and storage within four feet of each other. This design reduces unnecessary movement, enhancing kitchen functionality and safety. Prioritizing this rule helps create a practical and user-friendly kitchen space.
How Can I Update My Kitchen Without Replacing It?
Paint the cabinets for a fresh look. Replace handles and knobs with modern styles. Add a stylish backsplash. Install new lighting fixtures to brighten the space. Update appliances or fixtures if possible for a modern touch.
How Do You Fix A Bad Kitchen Layout?
Assess your current layout and identify pain points. Prioritize function and flow. Rearrange appliances for efficiency. Maximize storage with smart solutions like pull-out shelves. Consider hiring a professional for significant changes.
Conclusion
Refreshing your kitchen layout can bring new energy to your home. Open designs create space and improve flow.
Consider adding natural light and flexible seating. Use neutral colors for a calm atmosphere. Incorporate smart storage solutions to keep things tidy.
Choose materials that are durable and easy to clean. Combine style with function for a kitchen that works well.
Enjoy meals and gatherings in a space that feels inviting. Small changes can make a big impact. Take inspiration from these ideas and start your remodel today.
Create a kitchen you love.






